BryBry's Web Site
| home I
Recently I finally photographed a mansion estate project
which I worked on some time ago.
I am excited to finally share these pictures with you.
Eventually I will have them on my official page.
The Exterior

Front Gates
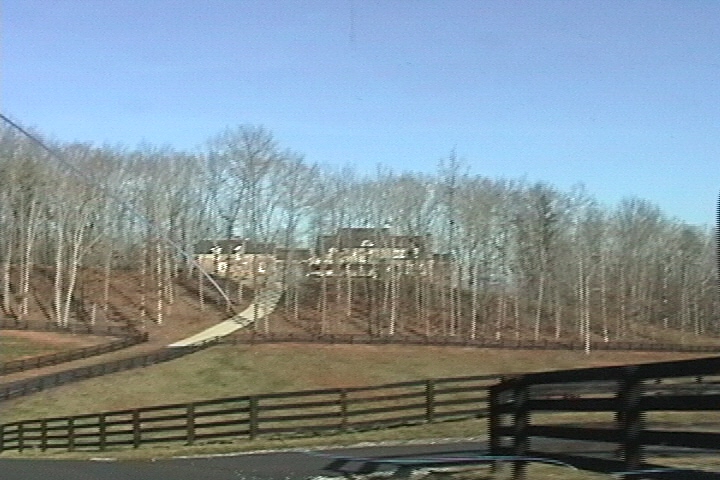
The estate from the entrance
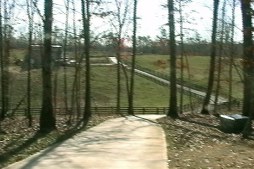
Long Drive
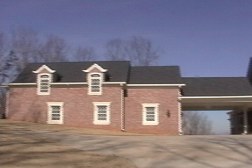

Front Facade

Brick Barn

Front Porch
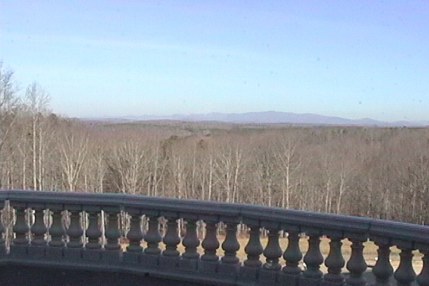
View off back balcony of Georgia mountains.
Inside the Mansion
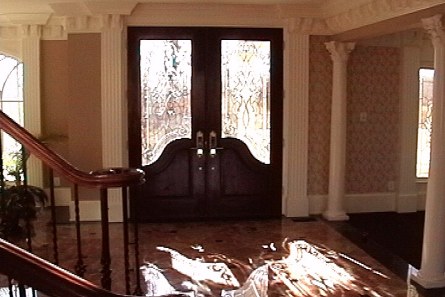
Front Entrance

Foyer Chandelier
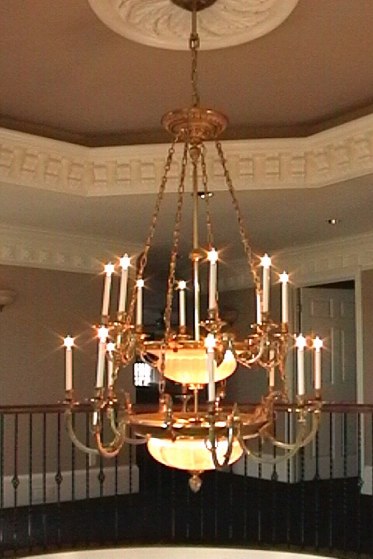
Chandelier from upper floor.

Spiral staircase leads to other rooms upstairs.
Marble floors throughout the main floor.
Welcome to the Kitchen

The colonnade leading to the kitchen.

Gourmet Kitchen
featuring granite countertops, marble backslashes, professional stainless appliances, the works!

Island Front complete with 48 inch gas cook top,
grill to extreme left, and compactor on close right.
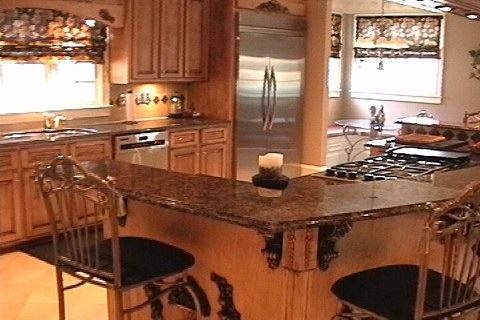
Professional Kitchen
Master Suite
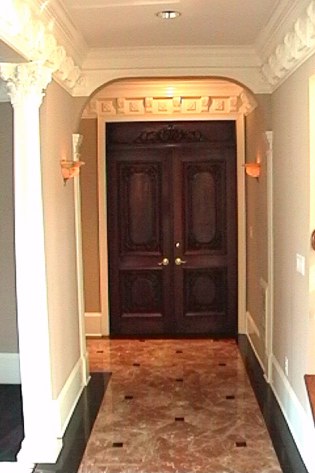
Behind Closed Doors

The bed is situated on elevated platform. Sheers drawn allow for privacy, and brocade tiebacks (within the chamber) provide for extra warmth during winter months.
Adjacent sitting room with fireplace
is located to the right.
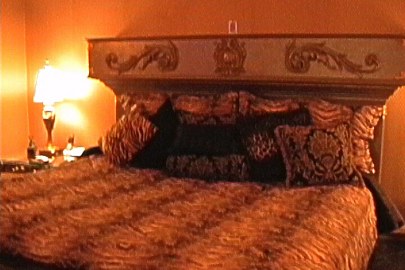
Luxury at its best.
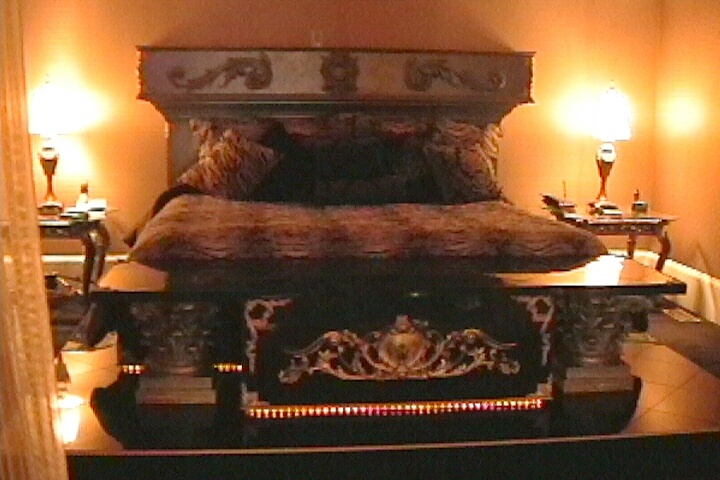
Notice the rope lighting underneath!
A television rises from the foot of the bed
concealed in the footboard.
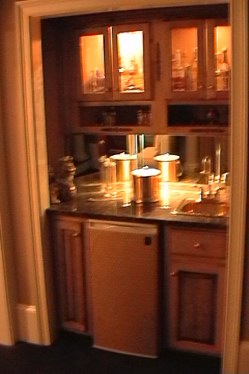
The wet bar complete with brass sink on left and refrigerator in the center offer ultimate luxury! Champagne toast at midnight anyone?
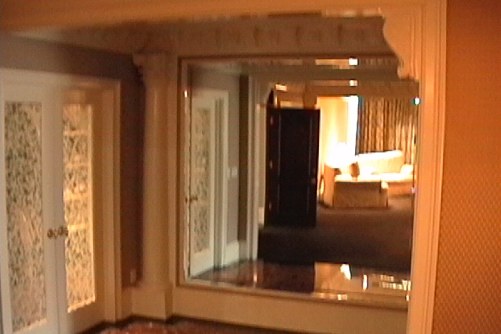
Left enteric to His and Hers closets
and grand dressing mirror.
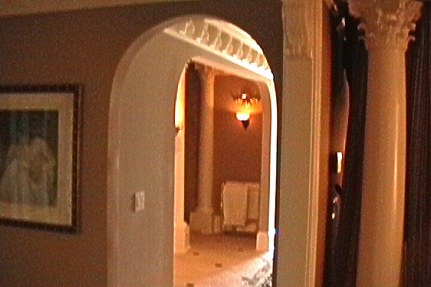
Arched entry reveals the shower room on left.
Palatial garden tub and vanity area
are just down the hallway.

Wall mounted classical cherub fountain
is centered on the curved exterior shower wall.
Dual entrances to the shower are left and right.

This shows the wrap around benches within the shower. Separate hand spray on the left, and shower station on the right located within the two mosaic columns.

Master shower features
2 shower heads and 3 hand sprays!
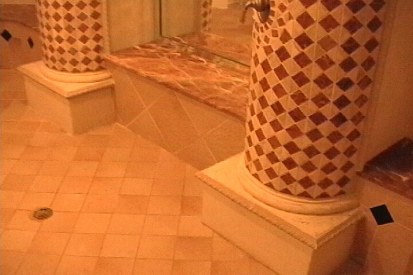
Central shower bench between columns
with mirror in-between.
Luxury Bath
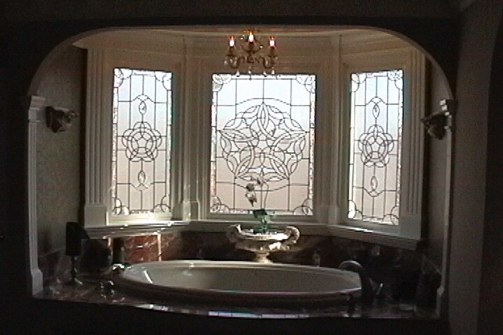
The pattern of the cut crystal window glass will be incorporated into the estate entrance gates.
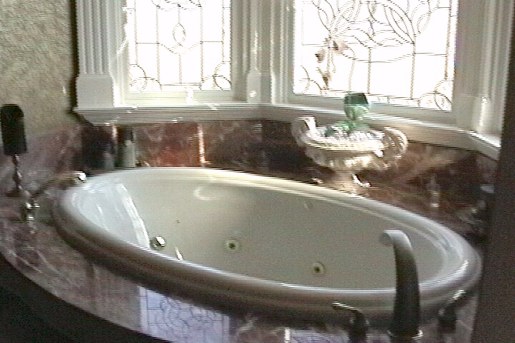
The garden tub is situated in its own space to allow the soaker to escape from everyday worries and duties.
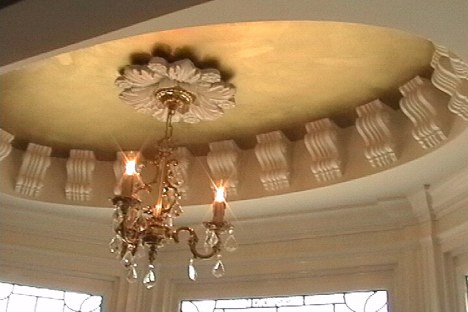
Chandelier and gilt ceiling above the garden tub.
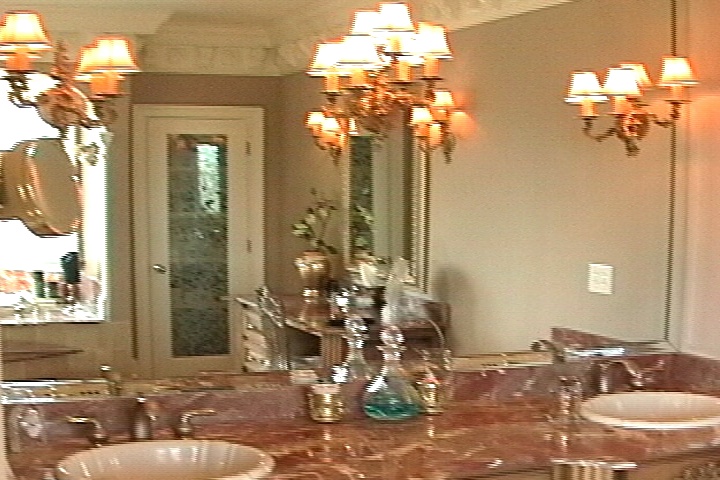
Master bath double vanity.
I hoped you enjoyed this as much as I enjoyed
working on the project. We care currently working
on the basement, which includes a billiard room,
complete bar, home theater, exercise room,
art room, romper room, storm shelter, and more.
More to come soon!